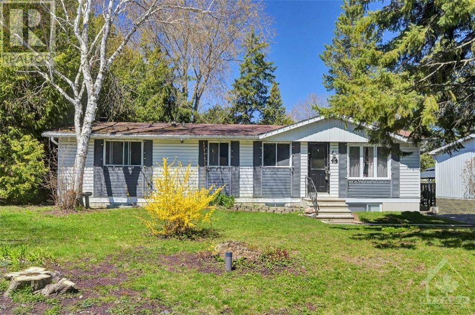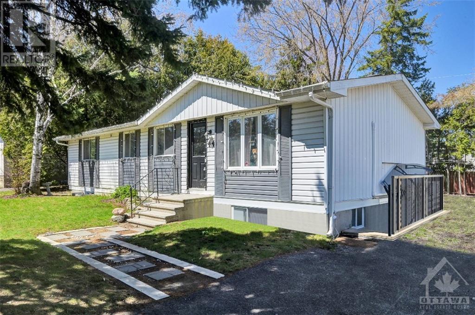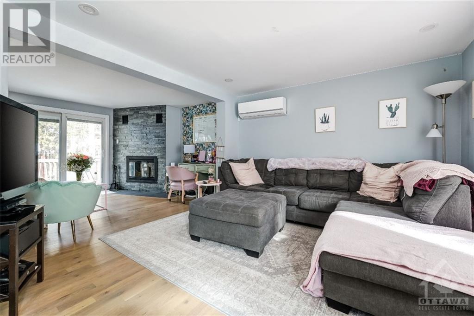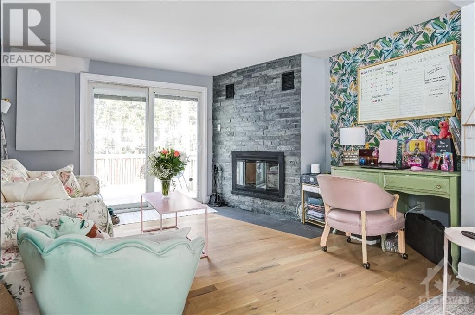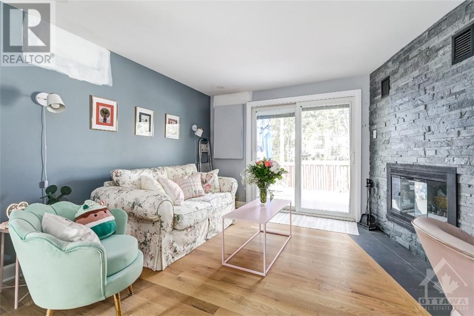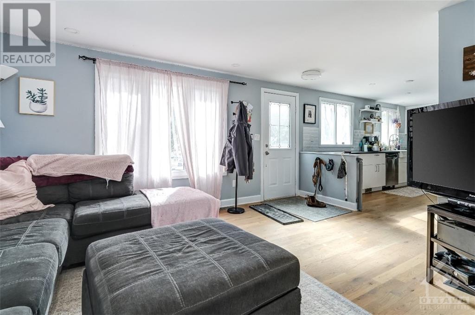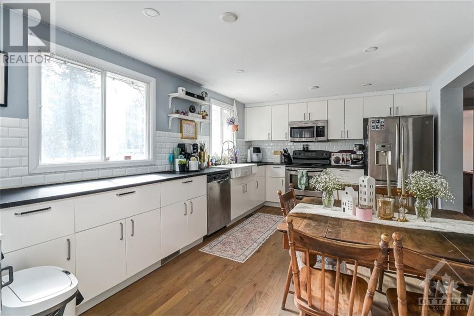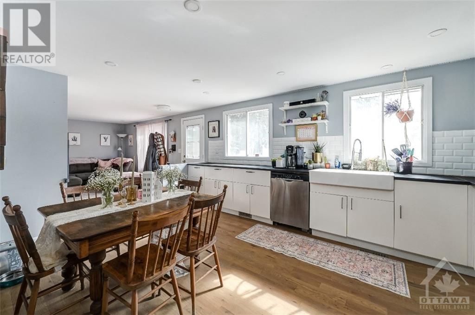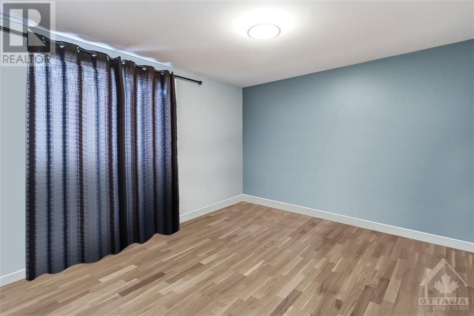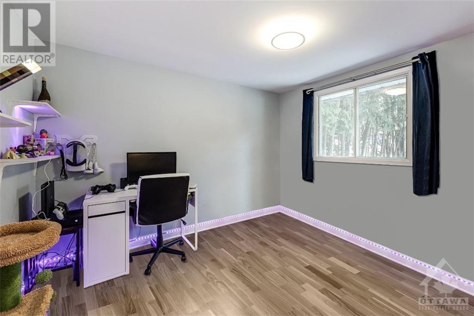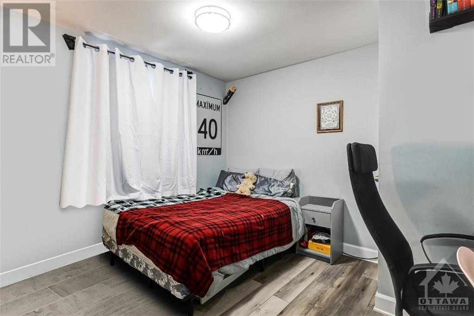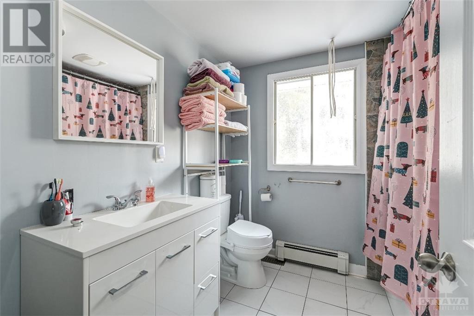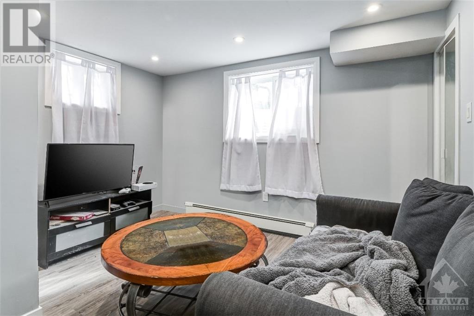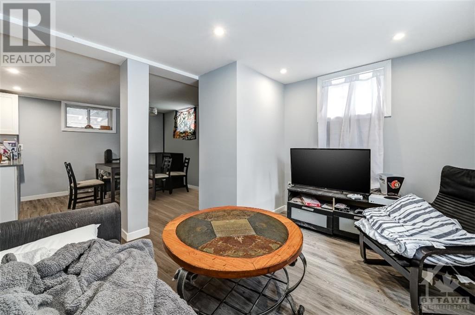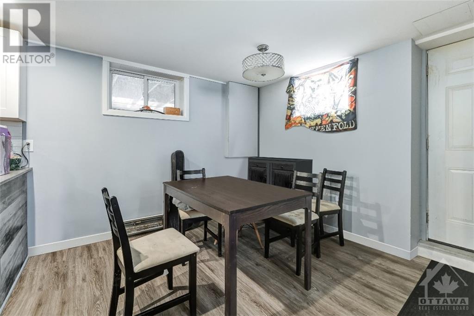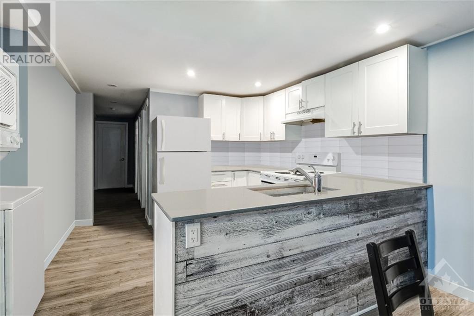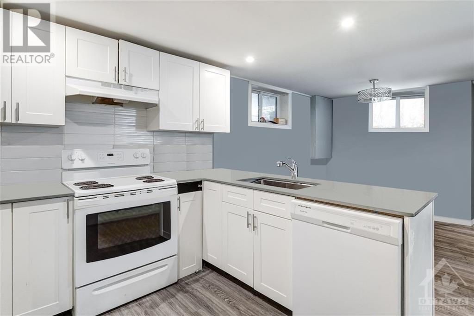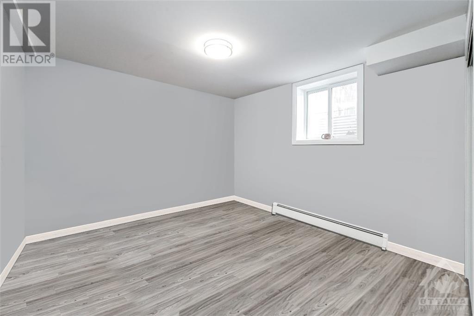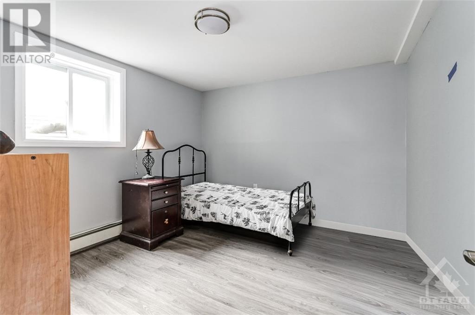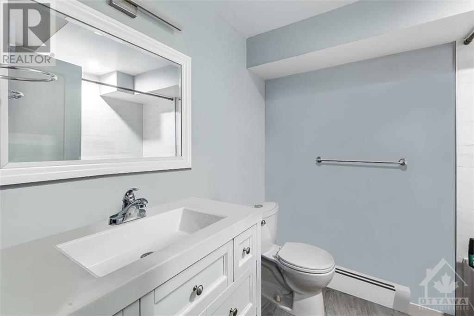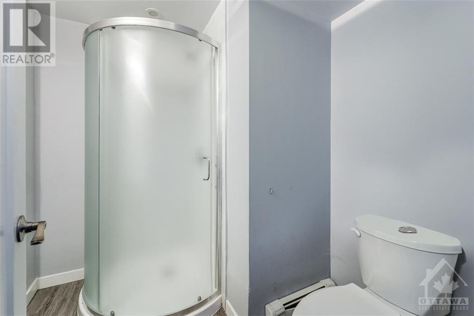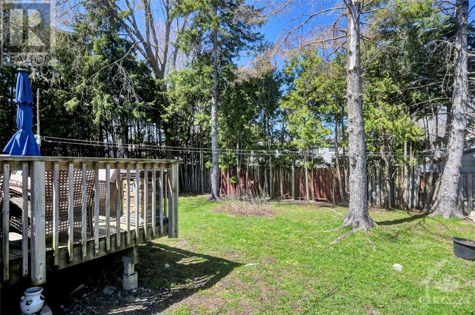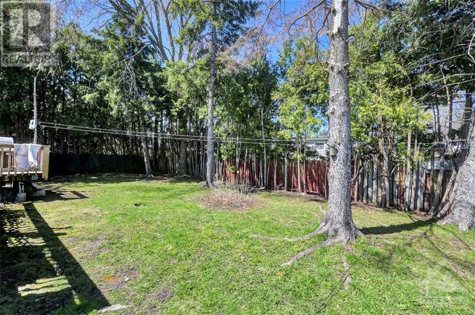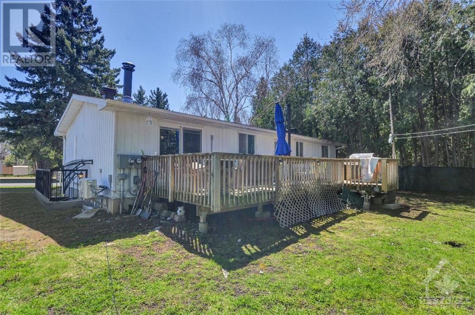| Bathroom Total | 4 |
| Bedrooms Total | 6 |
| Half Bathrooms Total | 1 |
| Year Built | 1972 |
| Cooling Type | Heat Pump |
| Flooring Type | Hardwood, Vinyl |
| Heating Type | Hot water radiator heat |
| Heating Fuel | Natural gas |
| Stories Total | 1 |
| 3pc Bathroom | Basement | 7'1" x 7'3" |
| 4pc Bathroom | Basement | 6'6" x 7'2" |
| Bedroom | Basement | 10'6" x 11'0" |
| Bedroom | Basement | 10'5" x 11'0" |
| Bedroom | Basement | 10'6" x 11'7" |
| Dining room | Basement | 11'3" x 10'7" |
| Kitchen | Basement | 10'6" x 10'2" |
| Recreation room | Basement | 10'9" x 11'11" |
| Utility room | Basement | 6'6" x 4'0" |
| 2pc Bathroom | Main level | 7'3" x 3'0" |
| 4pc Bathroom | Main level | 7'10" x 7'10" |
| Bedroom | Main level | 11'0" x 11'6" |
| Bedroom | Main level | 11'2" x 10'4" |
| Family room | Main level | 11'2" x 12'9" |
| Kitchen | Main level | 11'1" x 15'11" |
| Living room | Main level | 11'0" x 15'10" |
| Primary Bedroom | Main level | 11'1" x 15'2" |






The trade marks displayed on this site, including CREA®, MLS®, Multiple Listing Service®, and the associated logos and design marks are owned by the Canadian Real Estate Association. REALTOR® is a trade mark of REALTOR® Canada Inc., a corporation owned by Canadian Real Estate Association and the National Association of REALTORS®. Other trade marks may be owned by real estate boards and other third parties. Nothing contained on this site gives any user the right or license to use any trade mark displayed on this site without the express permission of the owner.
powered by WEBKITS


